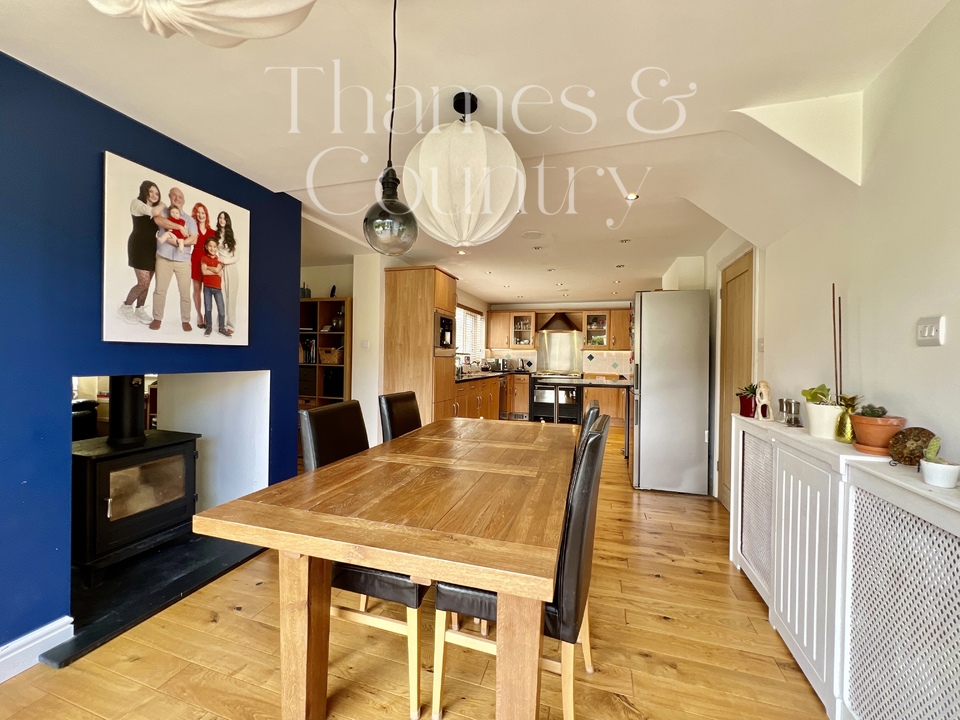4 bed end of terrace house for sale in Lesters Road, Maidenhead, SL6
Guide Price £560,000
4 bedroom
3 bathroom
2 receptions
1694 sq ft (157 .38 sq m)
4 bedroom
3 bathroom
2 receptions
1694 sq ft (157 .38 sq m)

























