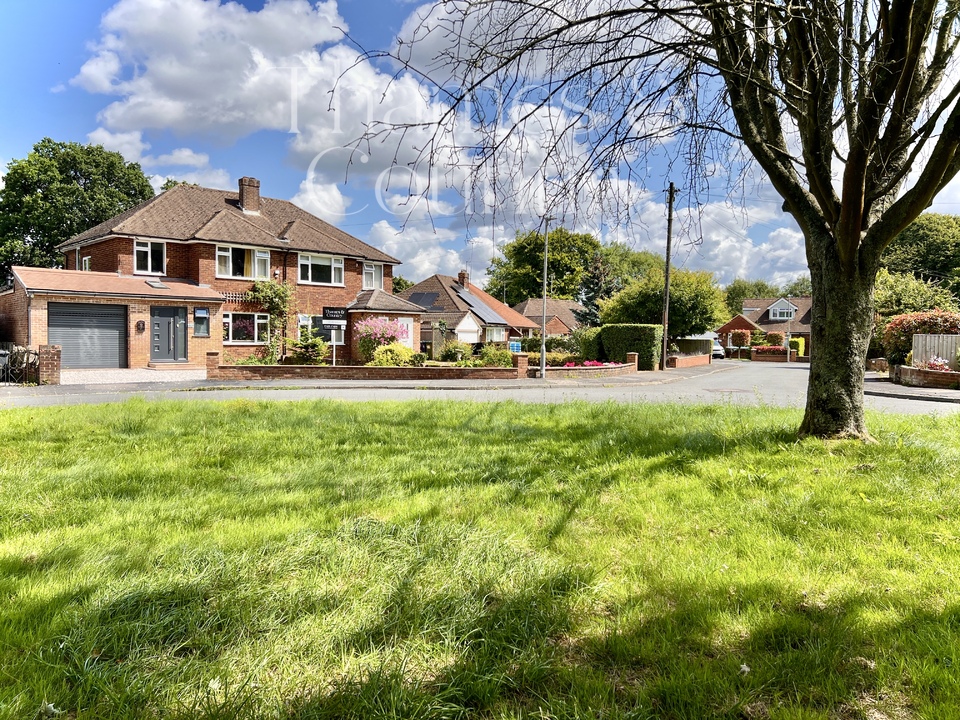5 bed semi-detached house for sale in Carver Hill Road, High Wycombe, HP11
Offers in Excess of £650,000
5 bedroom
3 bathroom
2 receptions
1979.16 sq ft (183 .87 sq m)
5 bedroom
3 bathroom
2 receptions
1979.16 sq ft (183 .87 sq m)





































