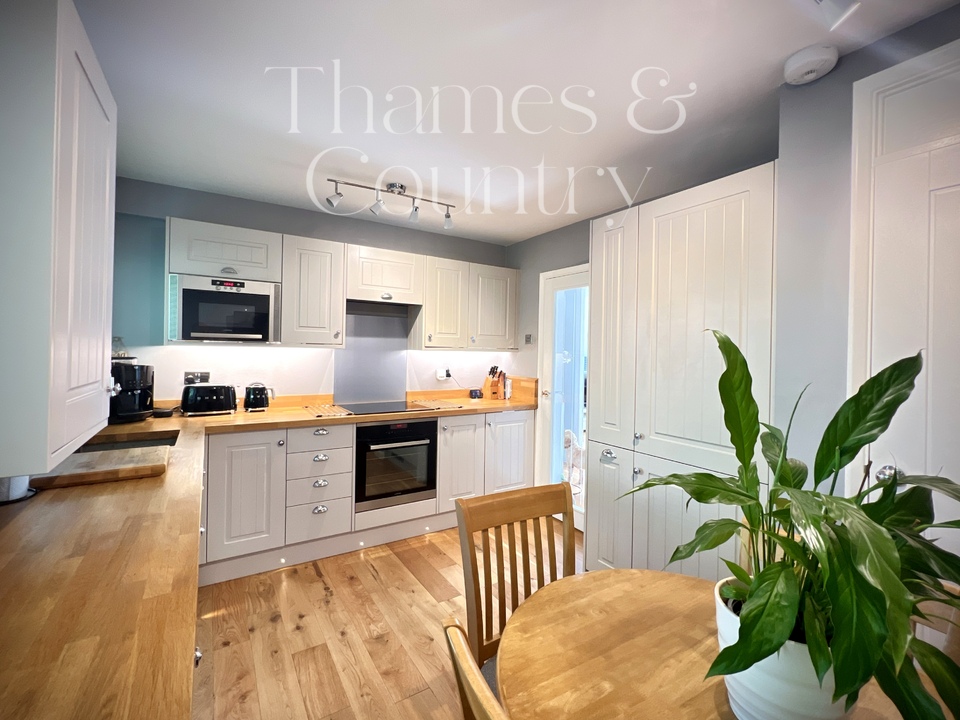2 bedroom
1 bathroom
1 reception
731.95 sq ft (68 sq m)
2 bedroom
1 bathroom
1 reception
731.95 sq ft (68 sq m)
Principle bedroom4.72 m x 3.22 mSpacious principal bedroom with ample space for a king bed. Built-in wardrobes provide excellent storage and room boasts scenic views looking out towards the Dashwood Estate. The oversized bedroom creates a peaceful retreat.
BathroomLuxuriously designed bathroom ideal for relaxation and a great start to each day. Beautiful finishes create a soothing, spa-like ambiance.
Bedroom 2 (Double Room)3.22 m x 3.03 mExcellent Second bedroom, very spacious, built in wardrobe offer lots of hanging storage.
Kitchen3.79 m x 2.93 mSleek modern kitchen with oak worktops and floors that complement the light cream cabinets. Fully equipped with all new integrated appliances including dishwasher, induction hob, electric oven, microwave, and fridge freezer. Beautifully designed with high-end finishes.
Lounge Diner4.80 m x 3.47 mHere is a revised brief description for the lounge room that mentions it being open to the hallway:Spacious lounge openly connected to the hallway allowing a nice flow throughout the apartment. Abundant natural light streams in from the oversized windows making this bright adaptable room ideal for dining or lounging all of which complemented by the solid oak floors.
CloakroomSmall but useful cloakroom, perfect for hanging jackets or to store your wellies.



































