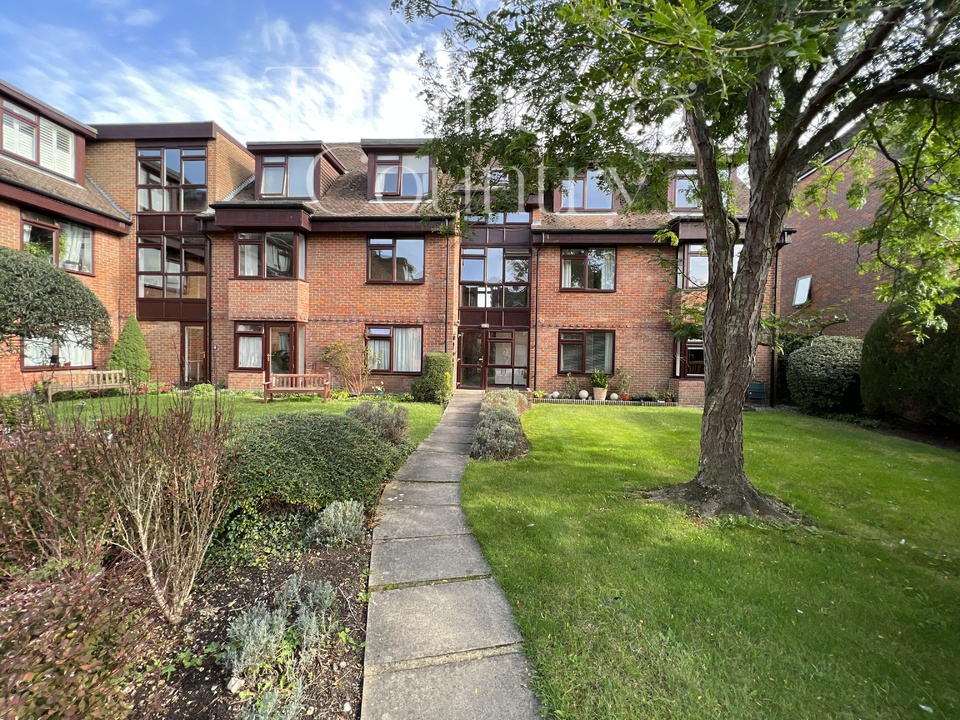2 bedroom
1 bathroom
1 reception
656.6 sq ft (61 sq m)
2 bedroom
1 bathroom
1 reception
656.6 sq ft (61 sq m)
Kitchen3.63 m x 2.09 mLovely Contemporary Kitchen overlooking Communal Garden and towards Trinity church. Plenty of cabinets space for all your kitchenware. Complete with full size Zanussi fridge freezer, washing machine. New AEG double oven & microwave combo, and hob. Standard boiler for hot water and heating & water tank in storage cupboard.
Lounge Diner5.04 m x 3.63 mThe generous sitting/dining room with bay window overlooks communal gardens, flooding the space with natural light
Second Double Bedroom3.14 m x 2.23 mFantastic second bedroom Space for small Double bed Chest of draws or wardrobe Dressing table or desk. Large windows overlooking communal gardens
Principle Bedroom (Large Double)3.63 m x 3.24 mA great main bedroom offering Light and airy feel, Plenty of space for free standing or built in wardrobe, super kingsize bed and bedside cabinets either side.
Bathroom2.11 m x 1.91 mStylishly Designed Modern Bathroom Natural Stone coloured floor to ceiling tiles Over bathtub Shower with hot & Cold pump, & bifold glass screen Single ended bath under sink vanity cupboard Electric extraction fan
GaragePrivate Garage Situated at the end of the block in main parking area









































