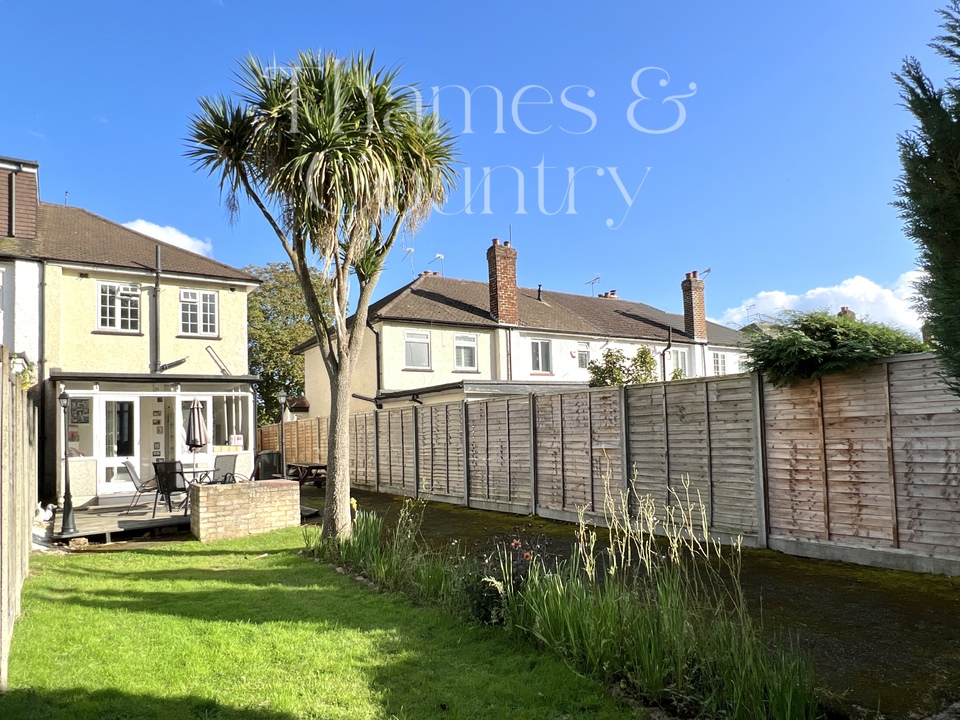2 bedroom
1 bathroom
2 receptions
2 bedroom
1 bathroom
2 receptions
Principal Bedroom4.63 m x 3.34 mPrinciple Bedroom - Spacious double overlooking the common at the front of the property and benefiting from plenty of natural light.
Lounge3.77 m x 3.33 mAn open-plan living space perfect for entertaining and family life. The lounge leads directly to the dinning area, which is adjacent to the kitchen in a modern open plan setup. Which then leads on onto the garden room. Lounge and diner combined length 6.90 meters =
Second Double Bedroom3.22 m x 2.47 mAnother good sized double, overlooking the private, south-facing rear garden.
Kitchen DinerGreat Sized kitchen with ample scope for any designer to make it their own. This space is perfect for cooking a meal for one or entertaining multiple guests. The open plan layout allows it to blend seamlessly with the adjoining lounge, creating a wonderfully spacious area for modern living and dining. Whether you love cooking elaborate feasts or just whipping up a quick snack, this kitchen will cater to all your needs. With the potential to install an island or peninsula unit, the options for reconfiguring this room are endless.
Back Garden24.00 m x 6.60 m
























