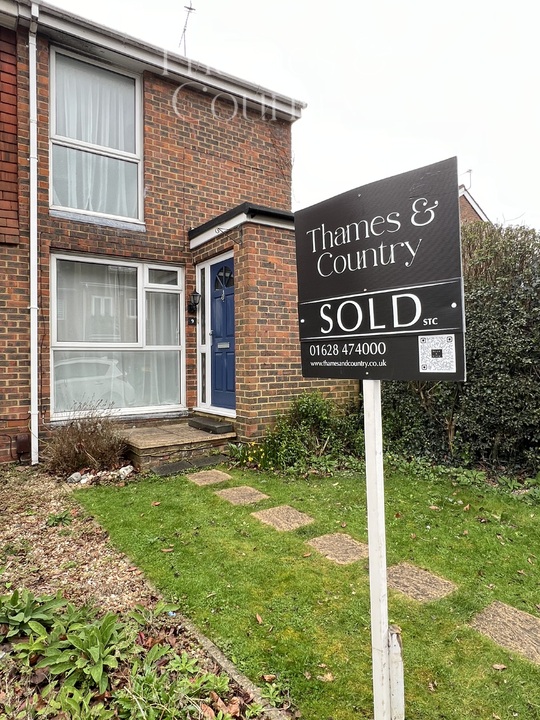2 bedroom
1 bathroom
1 reception
790.5 sq ft (73 .44 sq m)
2 bedroom
1 bathroom
1 reception
790.5 sq ft (73 .44 sq m)
Porch EntranceStepping into the home, you're greeted by a porch / cloakroom area seamlessly connected to the main house. With space to remove coats and shoes, it provides a perfect buffer between the front door and the inner lounge. The porch leads you directly into the light-filled lounge and heart of the home.
Lounge5.14 m x 3.59 mThe comfortable lounge spans between the entrance way and kitchen, seamlessly joining the front and back of the home. With space for seating and entertainment, it flows well for family activity or entertaining guests. Stairs lead up from the lounge to the bedrooms.
Kitchen Diner3.59 m x 3.29 mThe spacious kitchen/diner features clean, modern shaker-style cupboards offering plenty of storage space for cooking necessities. Laminate oak-effect flooring flows throughout the kitchen and adjoining lounge for seamless transition between the spaces. Lots of countertop space for meal preparation and room for a dining table make this both a functional cooking area and place for gathering. The kitchen overlooks the rear garden through large windows above the sink, filling the room with natural light. Open access to the lounge and doorway to the conservatory create a relaxed flow for entertaining family and guests.
Conservatory3.25 m x 2.93 mThe bright and airy conservatory serves as an additional living space and seamless extension of the home. With glass walls and roofing, natural light floods the room creating the feel of being outdoors while in the comfort of the house. French doors lead from the conservatory to the garden, the versatile room could be used as a sunroom, plant room, playroom or dining area taking advantage of the garden views. The conservatory adds usable square footage and expands the rear of the home.
GardenThe private rear garden is low maintenance with mainly paving stones and some flower beds - perfect for those wanting outdoor space without the work. Enjoy relaxation or alfresco dining in this extension of the home.
Main Double Bedroom3.59 m x 3.20 mThe spacious main bedroom overlooks the private back garden, flooding the room with natural light. With plenty of space for a king size bed and other furnishings.
Second double bedroom3.59 m x 2.60 mThe second double bedroom at the front of the house overlooks the peaceful street below. Decently sized for bedroom furniture and storage, it provides a quiet space overlooking the neighborhood.
Bathroom & Landing (Measurements combined)3.59 m x 2.63 mThe functional bathroom with shower over bathtub is conveniently located between the two bedrooms. Part tiled walls in a classic white and black flooring make this an easy space to maintain.
Garage5.36 m x 2.60 mPrivate Garage in a block. Also separate allocated off road parking. Available additional parking permits for guests.




















