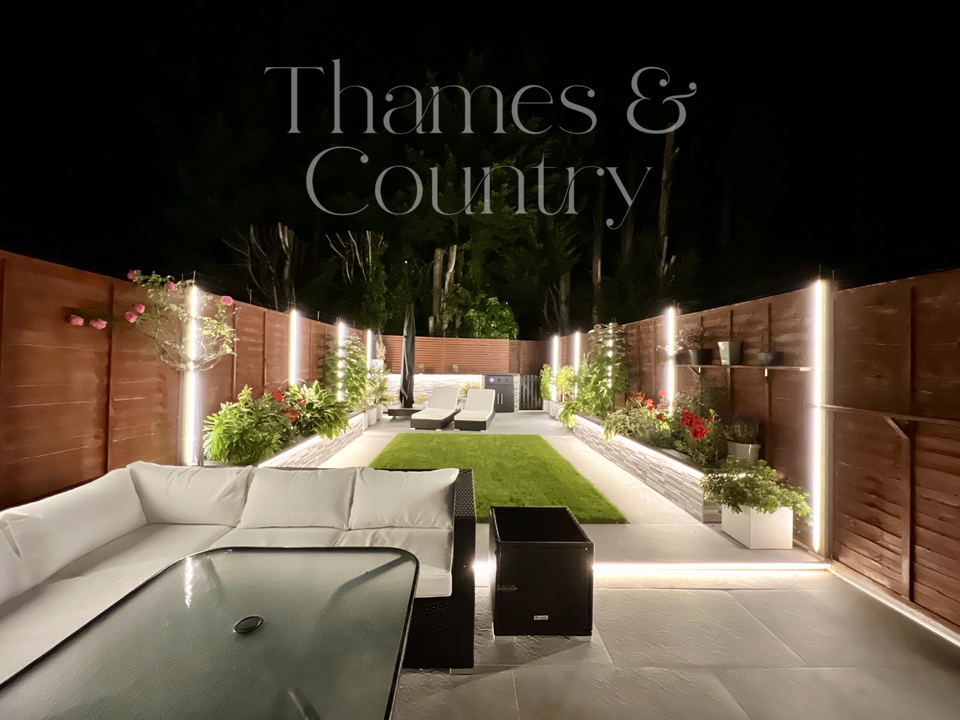3 bed terraced house for sale in Redhouse Close, High Wycombe, HP11
Offers in Excess of £400,000
3 bedroom
1 bathroom
1 reception
721.18 sq ft (67 sq m)
3 bedroom
1 bathroom
1 reception
721.18 sq ft (67 sq m)










































